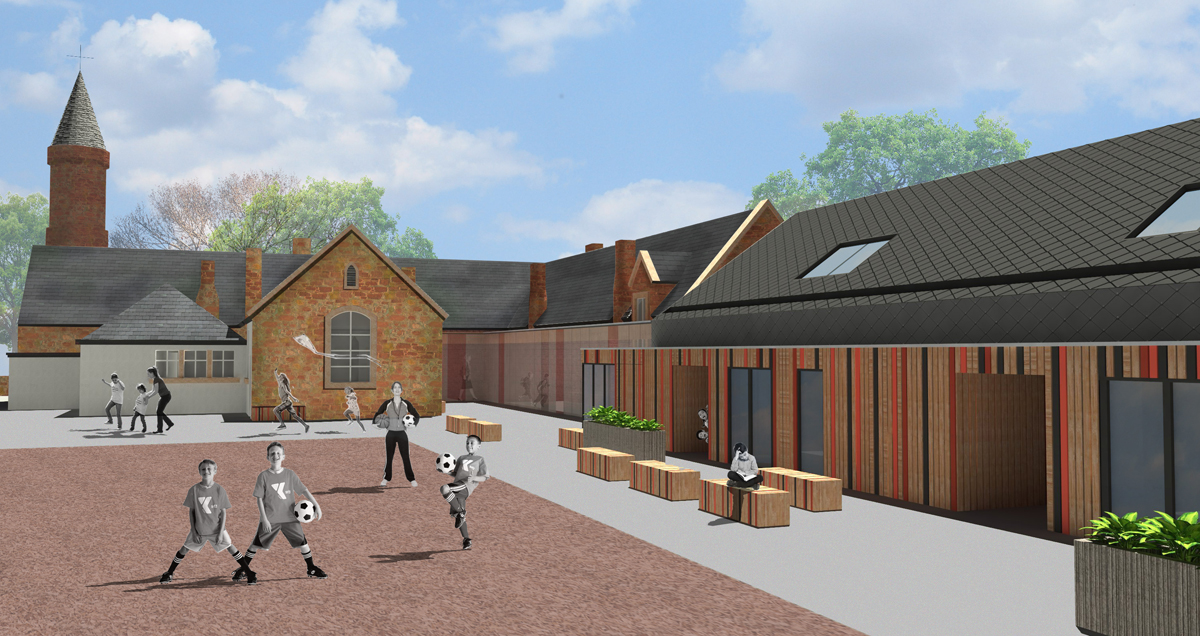Cromarty Primary School
February 05th 2015

Cromarty sits on the tip of the Black Isle, at the mouth of the Moray Firth, and is an outstanding example of an 18th / early 19th century Scottish ‘burgh’. It is one of the first conservation areas to be designated in Scotland in 1974, and was subsequently granted “Outstanding” status by the Secretary of State in recognition of its outstanding architectural and historical interest.
The B-listed Cromarty Primary School has functioned as a school since its construction in 1875/76, and as such, it has a patina of almost 140 years of continuous use by generations of school children. The Victorian Gothic style building, of red Tarradale sandstone, comprises of a long Gothic single storey range of six bays with advanced gables. A ‘three-stage’ belfry with conical roof and weather-vane is located adjacent to the entrance. The original school house adjoins the school to the north-west.
Internally, the main assembly hall boasts a decorative exposed roof structure in the form of ornamental trusses, knee braces and purlins. As well as Caithness flagstones at the entrance, exposed original timber boards and vertical timber panelling to the walls feature in many rooms. These original features will be retained and returned to their original.
Our approach is to carry out a refurbishment of the existing building which is appropriate to its category listing, and create a modern extension which is sensitive in terms of its proximity to the existing building and its location within the wider conservation area.
The proposed refurbishment will focus on up-grading the building to meet current educational needs, as well as making the existing building properly wind and watertight and meeting acceptable standards for heating and ventilation. Parts of the existing internal passive ventilation systems will be re-instated, including the fleche and vents on the roof ridge and pitch, and Chinese bonnets fitted to the existing chimney cans. Insulation will be improved within the ceiling, floors, roof and walls, with minimal impact on the original features. Local repairs will be made as necessary to the original slate roof, cast iron rain water goods and external stonework. The existing traditional sash and case windows will be fully refurbished, as will original doors.
The new build will extend the existing southerly classroom wing by adding three new classrooms, a staff room and storage. A new glazed link to the north will create a corridor link between the new extension and the existing school building. External works will improve the existing playgrounds, including installation of a new multi-use games area (MUGA).
While the building form is intended to respect the massing and rhythm of the existing building, clad in diamond format fibre cement slates, it does not attempt to replicate it in terms of materials or detailing. Scottish larch cladding and expanses of glazing will define the classrooms and link corridor, while softening the elevations.
The initial phase of the works commenced in January 2015 and is due for completion in November 2015.