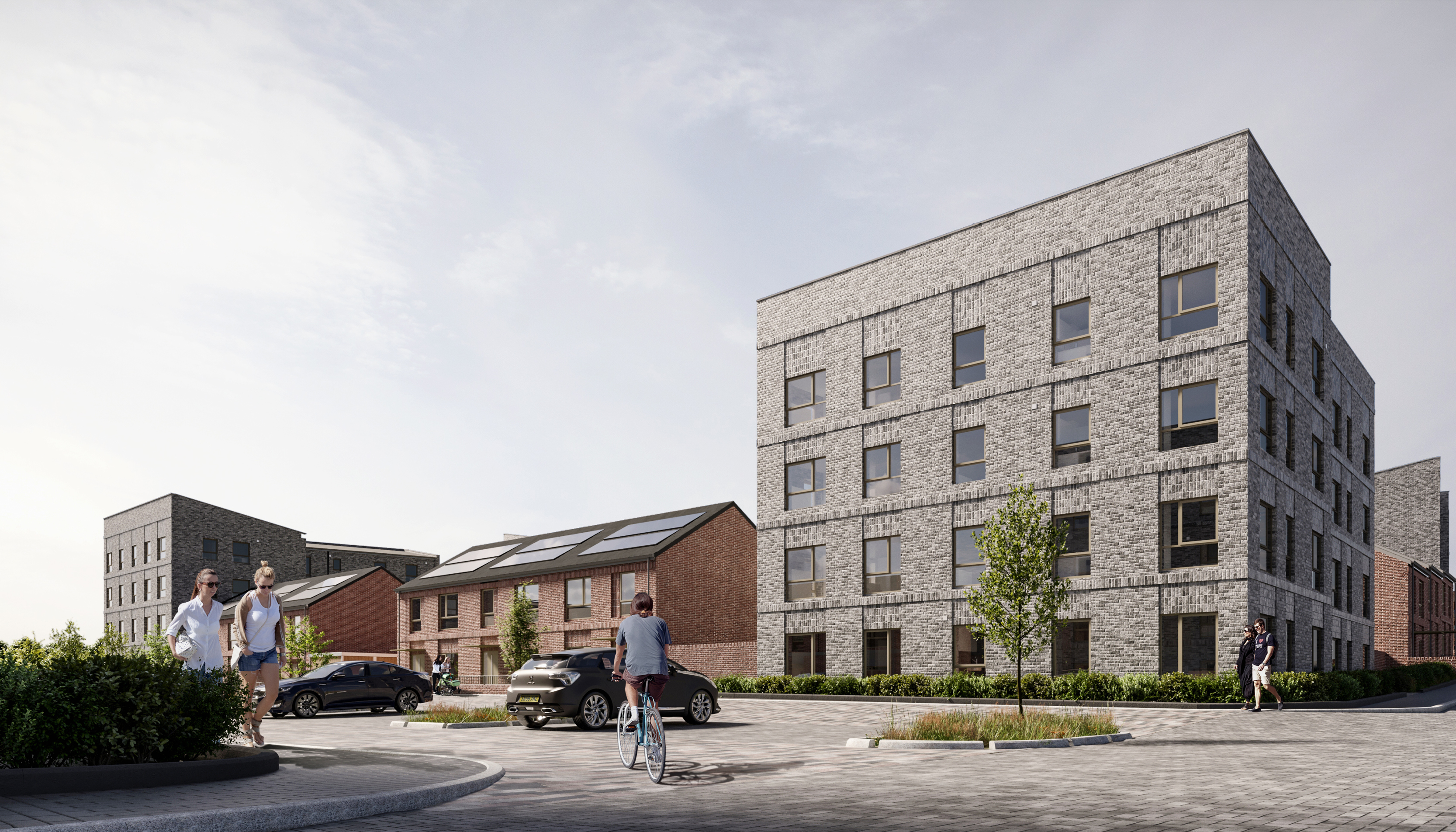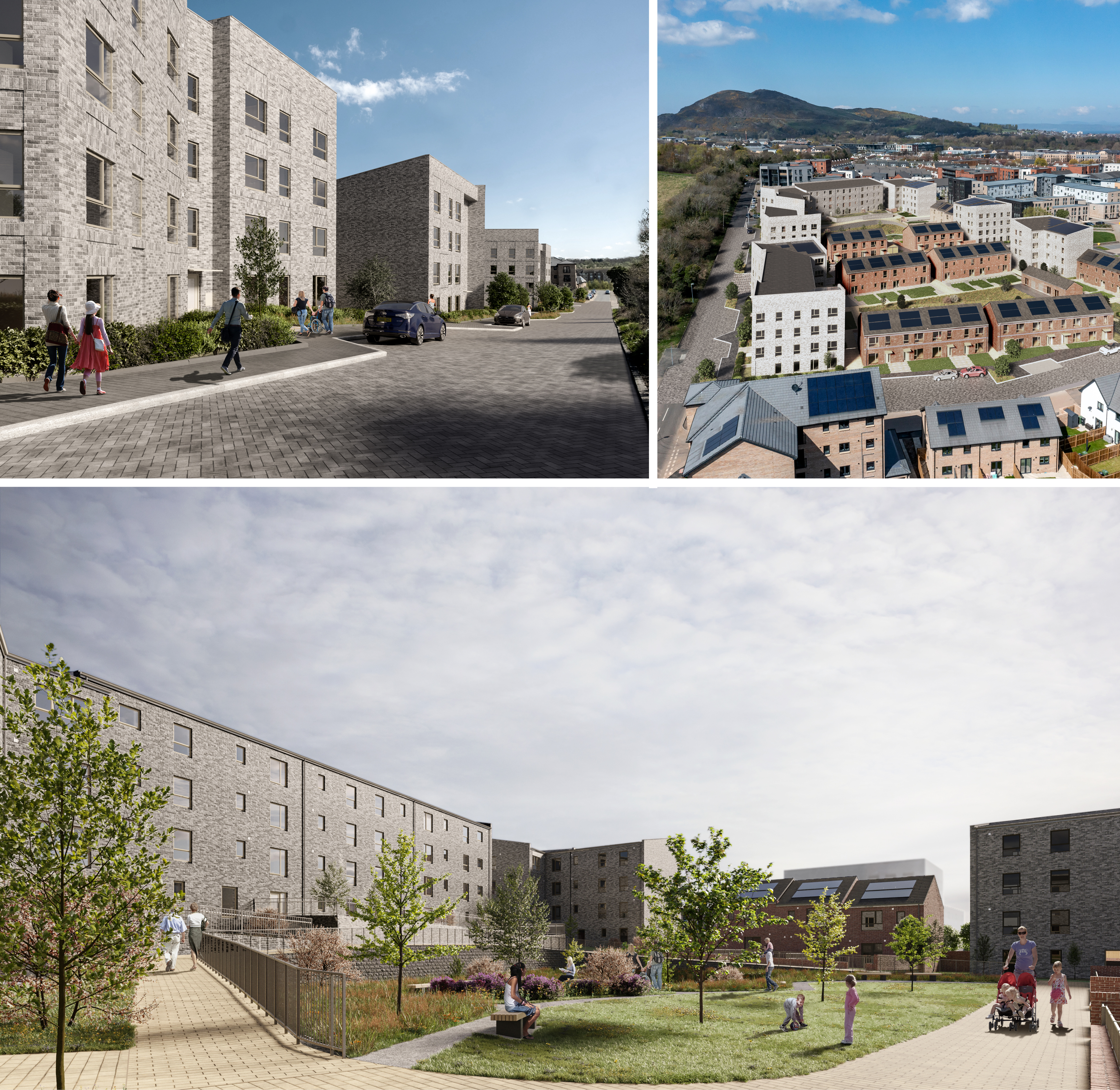Greendykes K, L & M
As part of the Edinburgh Demonstrator project, Anderson Bell + Christie architects have been appointed by Urban Union to develop proposals for the Greendykes K, L & M site on behalf of the City of Edinburgh Council (CoEC). This is the second pilot for the Demonstrator project for the Council and will be testing 2 types of off-site manufacture timber construction.
Greendykes Phases K, L & M are a continuation of a masterplanned area. They include 140 new dwellings in total comprising 78 homes for social rent and 62 homes for mid-market rent. All homes, regardless of tenure, are built to the same standard and are ‘tenure blind’ meaning there is no visual design distinction between tenures.
In order to meet the needs of a wide range of people, at least 20% of the homes have 3 bedrooms or above to cater for mixed family groups, 10% of the social rented properties are for people who have physical disabilities or who are wheelchair users.
All houses and flats will have access to high quality private open space with limited parking for residents.
A network of road, cycle, and pedestrian routes links through shared streets into new squares, gardens, and the Meadows Park.
The relative scale and proportions of the new streets give a clear spatial hierarchy which gives legibility to the new quarter and ensures that the streets are sufficiently well enclosed, overlooked, and safe.

