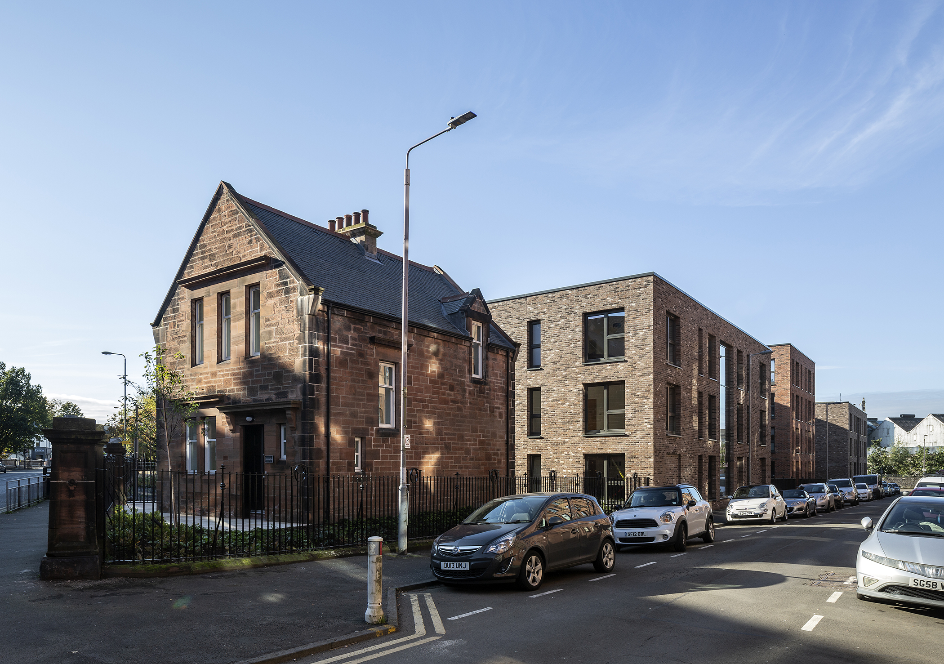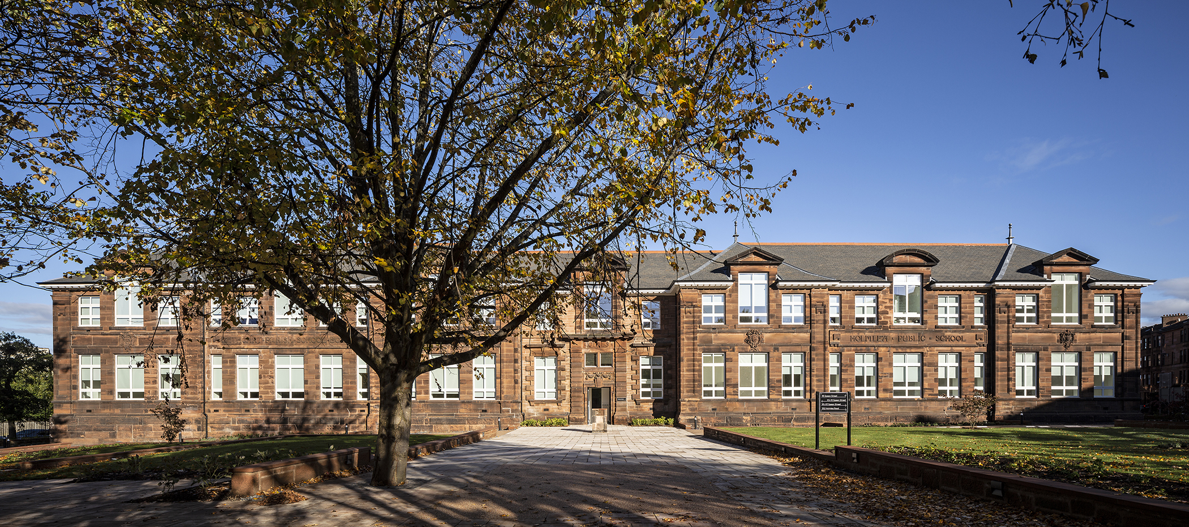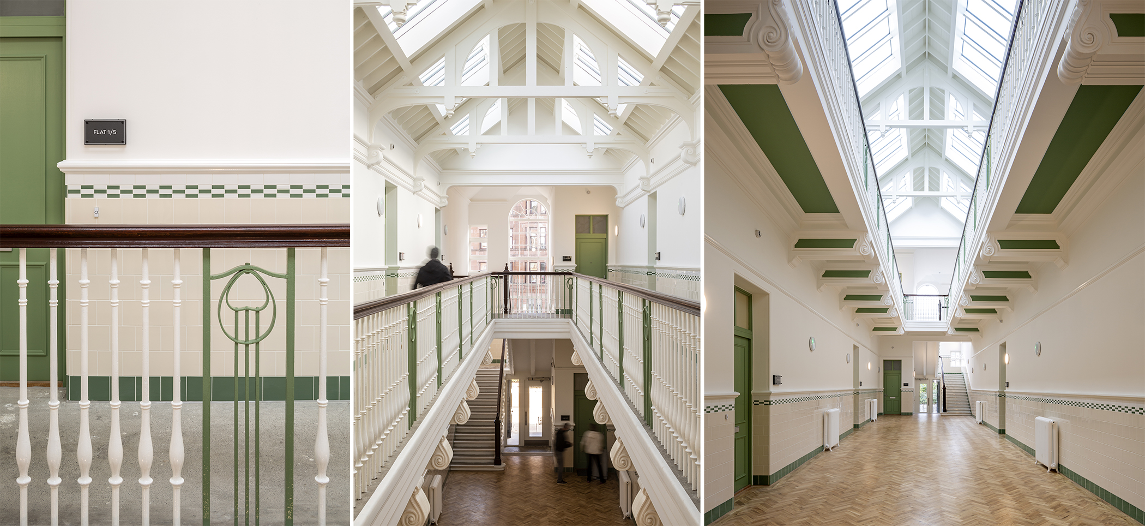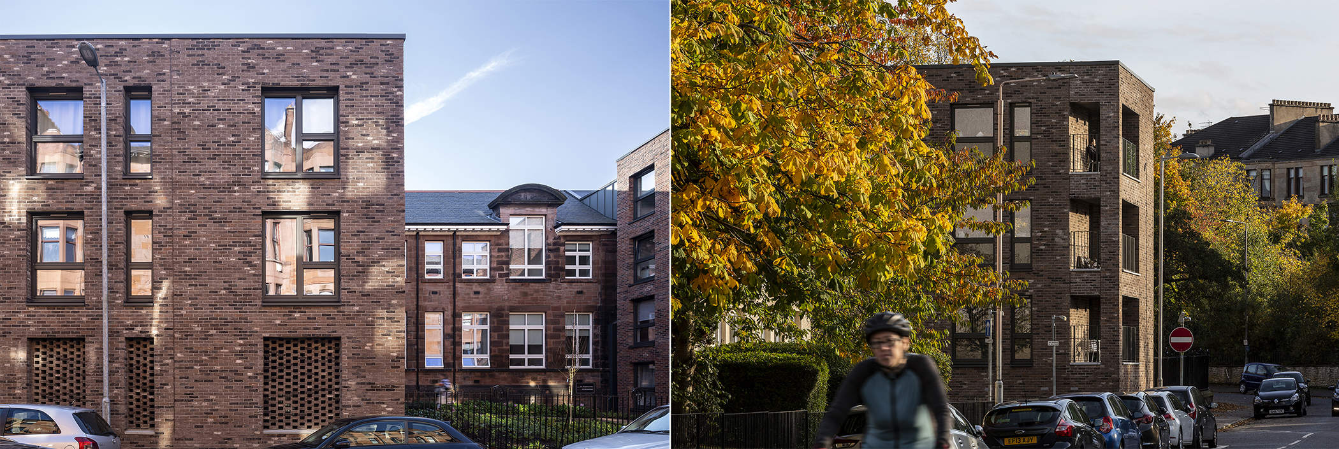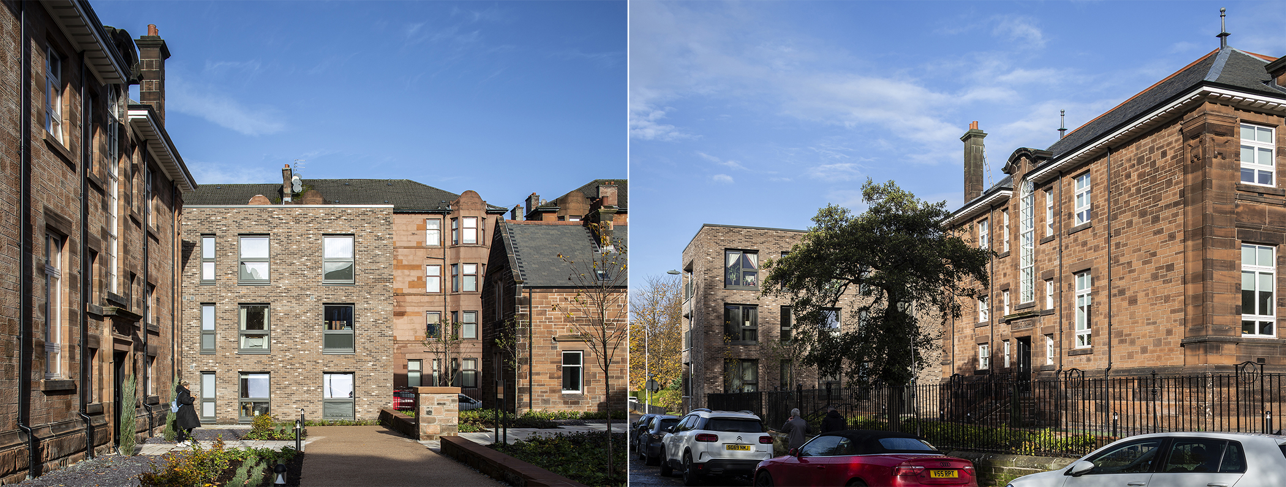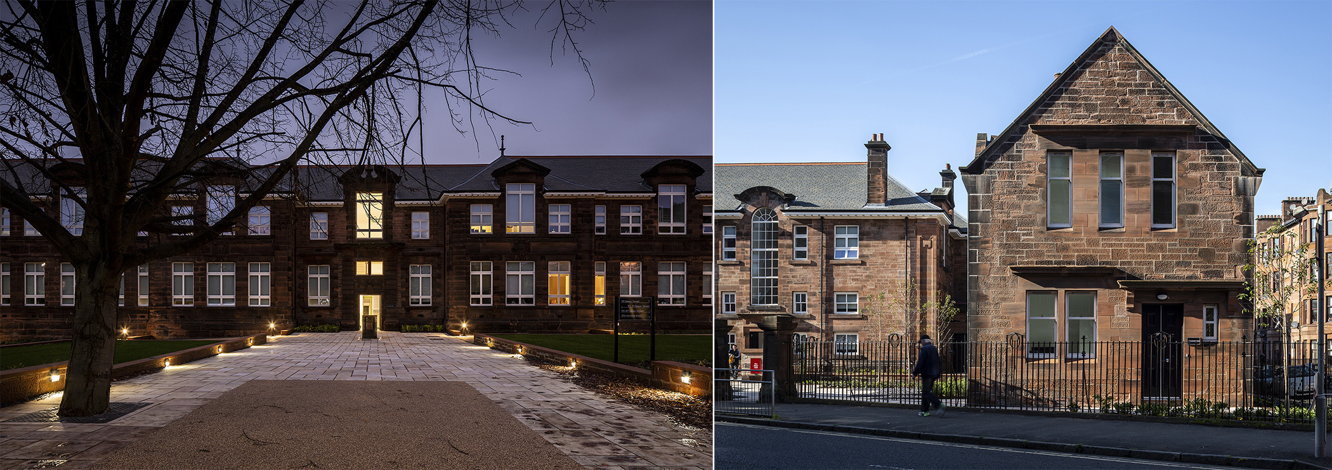Holmlea Primary School, Cathcart, Glasgow
The development comprises of the conversion and extension of the existing ‘B’ listed Holmlea Primary School building to provide dwellings for Home Group Scotland and Cathcart and District Housing Association. Originally designed by Andrew Balfour and opened in 1908, the school closed in 2005 and had been left in disrepair until the site was purchased by Home Group Scotland in 2015. Since then we have worked closely with Historic Environment Scotland and our client to produce a sympathetic restoration and addition to the existing building to bring the building back into use and provide much needed housing to the Cathcart area.
New dwellings in the existing school building are a mix of one and two bedroom flats and maisonettes. To facilitate the development, permission was achieved to demolish the school’s sports hall and replan the main classroom wings however common areas such as the former school atria were restored to their former appearance. The constraints of the building have left exciting and unique spaces in which to live, still reminiscent of the quality and generosity of light provided by the original fenestration proportions as well as the beautifully restored main atrium space a celebration of the ‘meeting place’ - the main corridor of the school which is now the hub of chance encounters and hallway passing it was originally intended for.
The distinct polychromatic nature of the new build blocks is the only hint of the much maligned gym hall which used to sit to the rear of this grand monument to education, sadly the first element to experience the ravages of time and the systematic stripping on the buildings valuable raw materials following the school closure in 2005. To retain clear views to the school’s principal, south-facing façade, the extension and two new-build blocks are located to the north of the site placing them in direct conversation with the robust tenemental forms of Cathcart.
The simple, seasonal landscaping scheme for the site is enhanced by feature walls created using the Dumfriesshire red sandstone salvaged from the sports hall demolition and paths are flanked by crushed ‘Green Peggy’ slates salvaged from the school roof.
