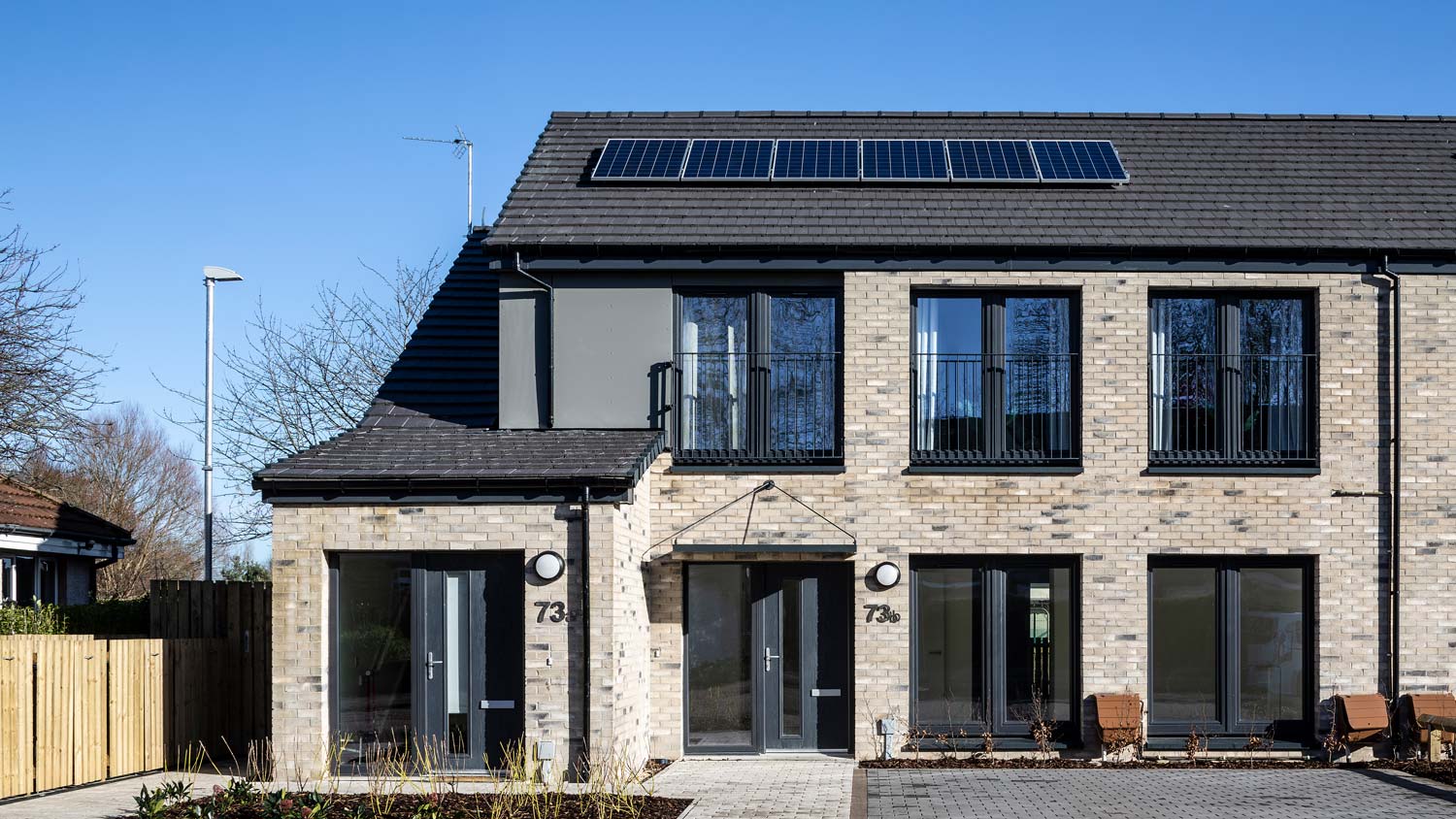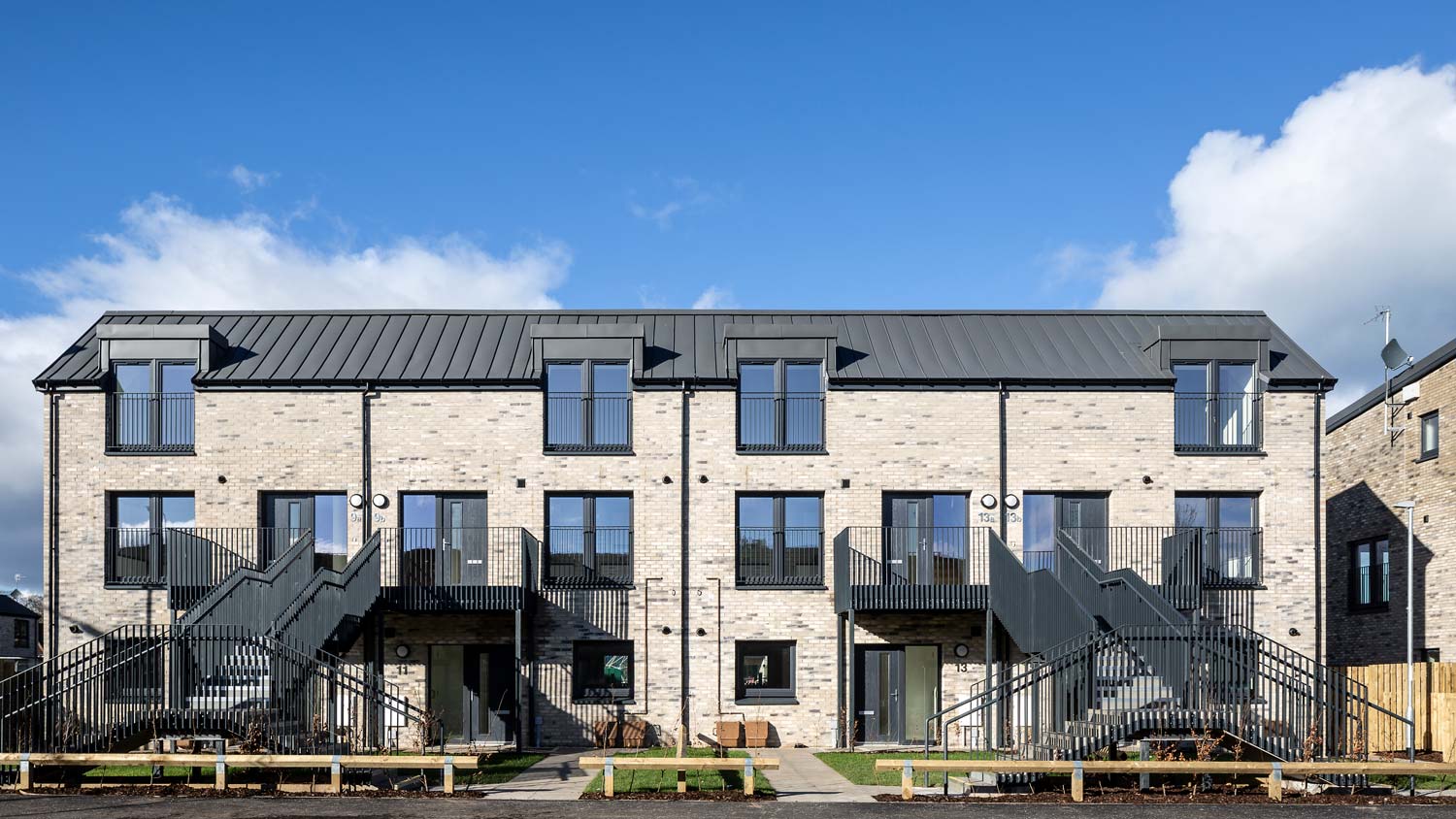Bingham Avenue
The project has been designed to maximise the active frontage along Bingham Avenue and Duddingston Row and to address the corner, providing activity along the street edges with communal external amenity space and private gardens to the rear. Newly planted trees reform the avenue of trees, in keeping with Bingham’s tree lined boulevards and the home set back from the street create a green zone between the pavement and the homes. The site’s unique position located direction adjacent to the Seaview Respite Centre has also been carefully considered and incorporated in the design and delivery of the project.
The new homes provide an integrated and considered response taking cognisance of the surrounding buildings, street networks and natural features. By providing a broad spectrum of homes including terraced houses, cottage flats, flats and colony houses the desire was to create an area to cater to a wide range of residents and families.
Colony house blocks, a house type synonymous with Edinburgh and its history, contain ground-floor flats and maisonettes above accessed via external stairs with each house afforded private greenspace to the front or rear. The external stair to the colony’s maisonette provides an additional external place to socialise and interact with the neighbours and the street reflecting the area’s suburban character.
Awards
Winner - Herald Property Awards - Affordable Housing Development of the Year
Shortlisted - Homes for Scotland Award - Development of the Year (medium)
Shortlisted - Homes for Scotland Award - Housing Regeneration Project of the Year
Shortlisted - The Scottish Home Awards - Affordable Housing Development of the Year


