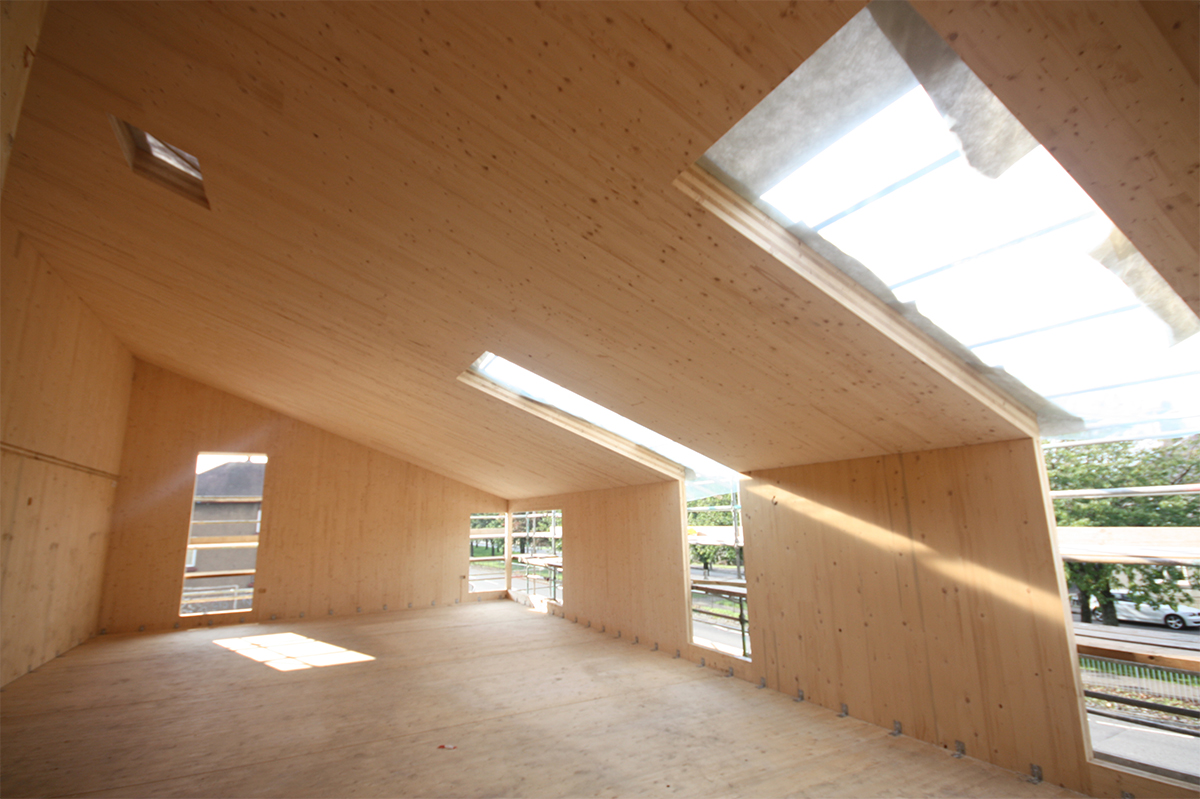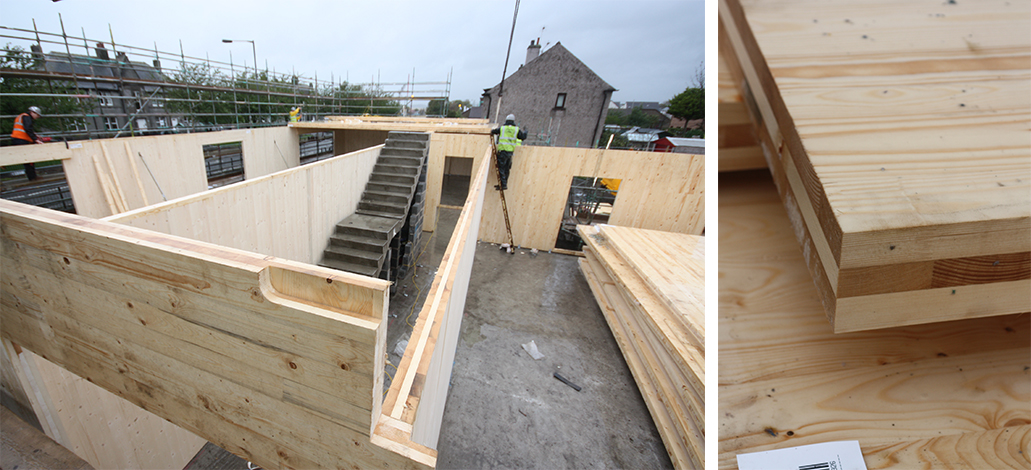Cross Laminated Timber
The first mixed use project to be delivered using cross-laminated timber (CLT) in Scotland. The CLT has been left exposed within the living areas of the apartments. A higher quality fair-faced finish was applied to the CLT in these areas.
The most onerous technical situation within the Scottish Building Standards is the conversation between non-domestic and domestic, and particularly relates to the specific term ‘non-combustible’. Through partnership with Napier’s Wood Studio we were able to demonstrate that CLT, when designed properly through use of Eurocode 5: Design of timber structures, exhibits exemplary charring rates and structural integrity in fire. Anderson Bell Christie successfully challenged the sub-clauses within the technical handbooks and gained ministerial consent to construct the whole structure in timber, most importantly including the protected enclosure which is a key challenge when looking at the future of timber construction within the Scottish market.
At 587m2 Raploch’s CLT frame effectively captures approximately 141 tonnes of Carbon from the atmosphere. Whilst not yet recognised under the technical standards – SAP ‘A’ rated development will have an annual carbon footprint of approximately 2 tonnes. This effectively means that Huntly Crescent could be classified as a true ‘carbon neutral’ building for the first 70 years of its lifecycle when compared against non-timber construction methods.
The project was featured in a Architecture + Design Scotland case study, which is available to view here: https://www.ads.org.uk/wp-content/uploads/Huntly-Crescent-Raploch-Case-Study-Reduced-Size.pdf

