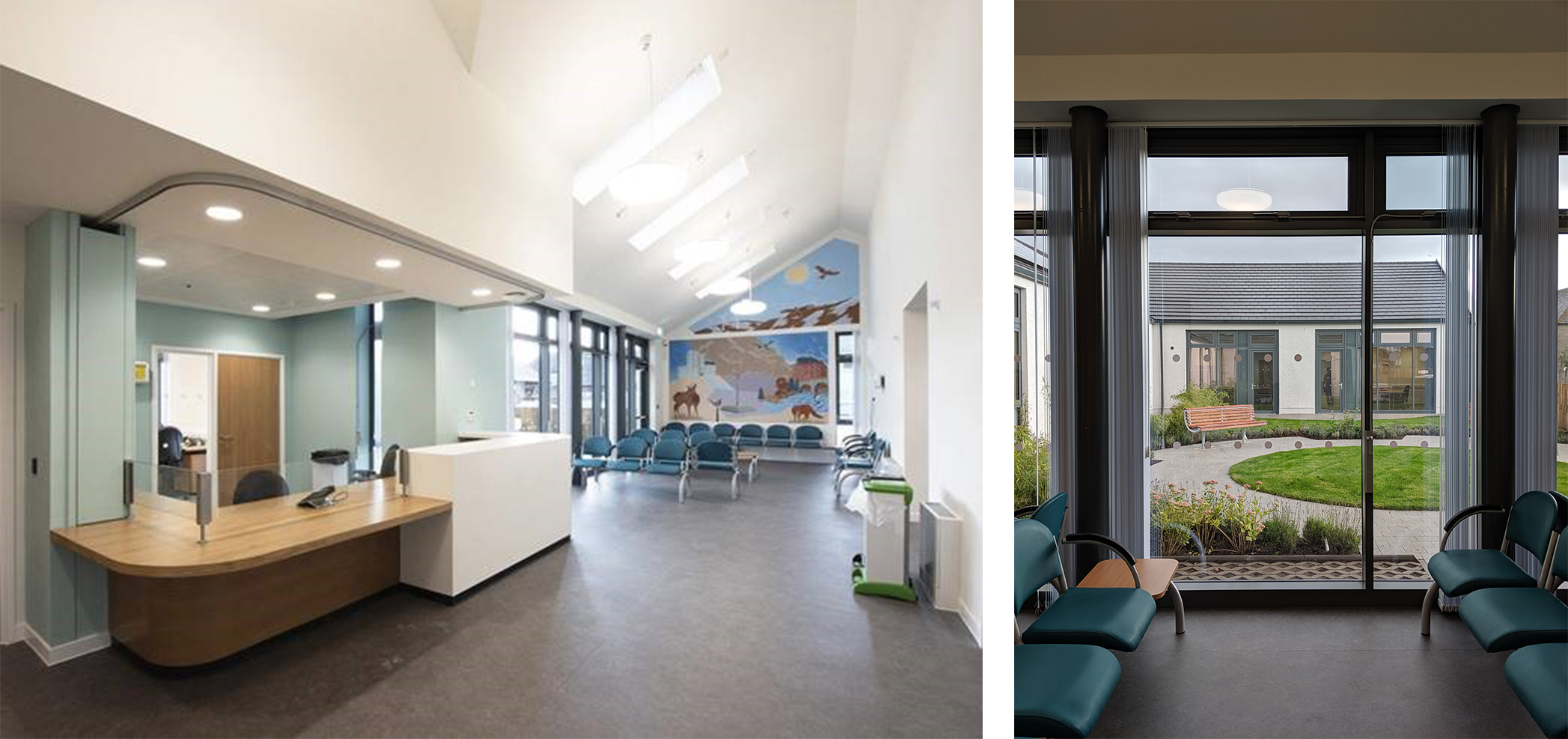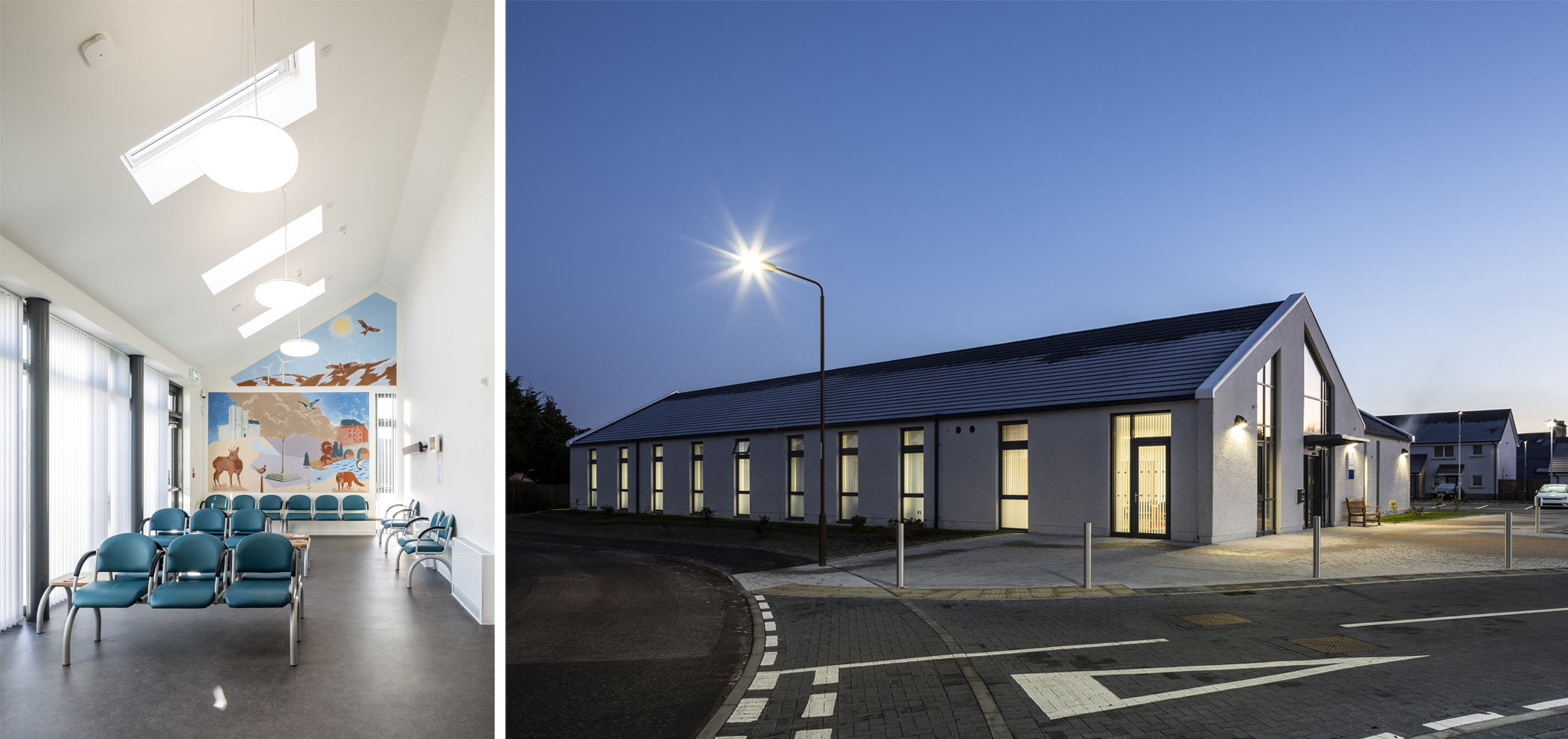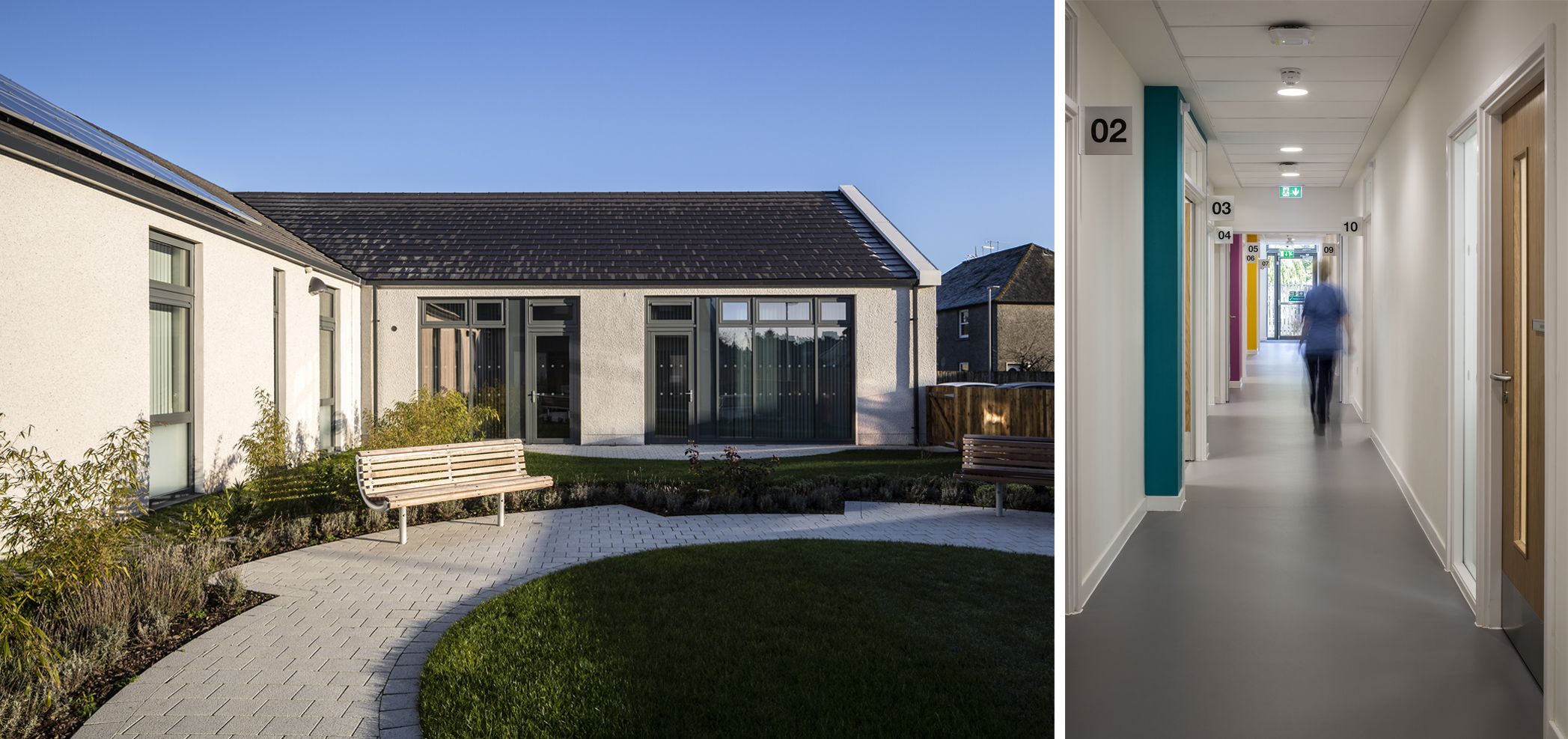Doune Health Centre
This new £1.9m Health Centre in Doune, Stirling sought to meet the demands of an expanding population. The existing centre accommodated 4,000 registered patients. Many new homes have been built in Doune in recent years and this has led to an increase in the practice list size of approximately 850 patients. It is envisaged that an expected further 200 patients will register when the house building in Doune and the surrounding area is complete.
As well as accommodating an increase in population the project brief also focused on the aging population and dementia. This was achieved by choosing a dementia friendly colour palette within the building and a courtyard garden which was designed to help stimulate early memories by being colourful, familiar and scented. The building was to also provide a positive experience of health and social care in terms of its environment for both the patients and the staff to promote health, wellbeing and greater job satisfaction.
The architectural language of the new health centre was to reflect the local vernacular of dual pitched roofs and gables. The single storey building scale compliments the surrounding residential buildings. A simple palette of white render, glass and low profile grey roof tiles responds to the materiality of the new houses built opposite the new health centre on Springbank Road which allows the Health Centre to sit comfortably within its surroundings.
Comments from the judges at the Design Excellence Awards at the Health Facilities Scotland Event 2019:
'The judges greatly admired the simplicity of solution for this small-scale community facility, which fitted well into its growing, but historic village. The design of public realm and greenspace, although still to mature, was very good. The judges viewed this, with some refinement of details and appropriate local features/ materials, as a model that could fit well in many communities across Scotland.'
Awards
Highly Commended - Better Health Building
Highly Commended - Health Facilities Scotland - Design Excellence Awards


