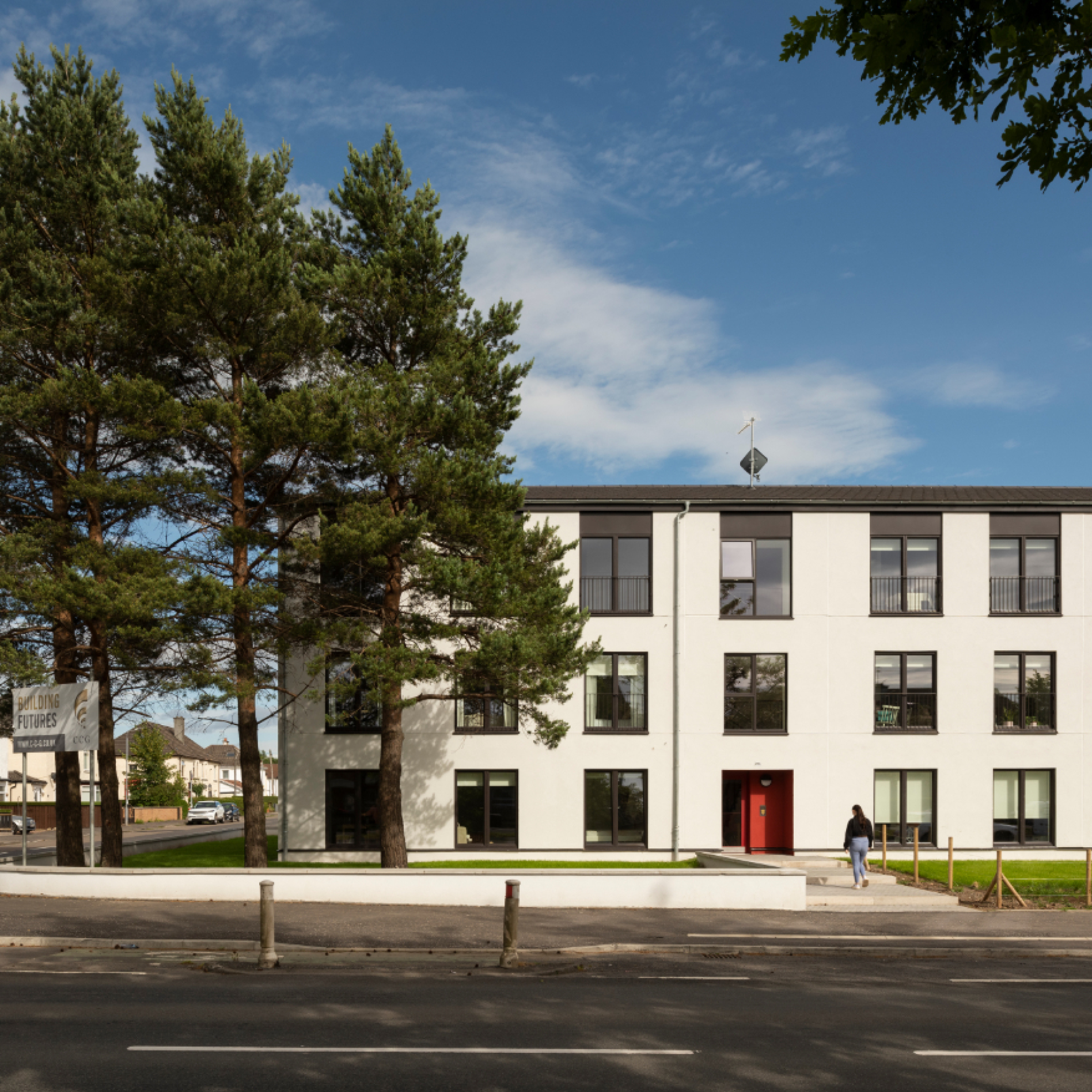Hurlford Avenue
Anderson Bell Christie were commissioned by the Wheatley Group to redevelop the site of the former Garscadden Primary School for mid-market rent.
The ambition for this development was to act as a model for off site construction, engaging collaboratively with CCG from an early stage we developed an innovative application of pre-cast suspended floor construction to suit challenging geotechnical ground conditions. We also implemented CCG's fully closed-panel timber kit construction with rainscreen cladding externally and windows, doors and first fix M+E installed internally.
The range of accommodation sizes and types was developed in response to requirements in the area and the target demographics of mid-market rent. The development incorporates a range of houses, flats and accessible properties to accommodate a diverse range of residents and their requirements.
Different house types have been spread evenly across the site and are built to the same standards. Wheelchair accessible properties are located at the ends of blocks to be most accessible.
There are a mix of one and two bed apartments to suit single tenants, young couples and families, and a mix of two and three bedroom houses to suit families of varying sizes.
This mix has been developed through lengthy discussions with the Wheatley Group to best suit their anticipated tenants, based on their experiences of the requirements of mid-market rent.
To reduce the energy demand of the development, an enhanced fabric performance approach has been adopted along with improving air tightness and utilising thermally modelled construction details. To reduce energy consumption, efficient building services such as low-energy lighting and efficient boilers with advanced controls have be installed.

